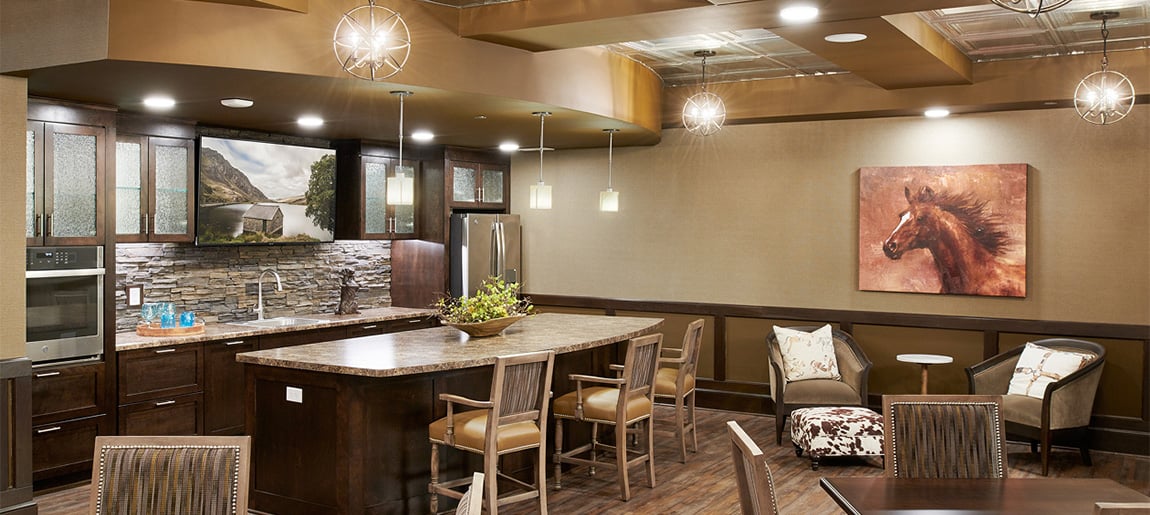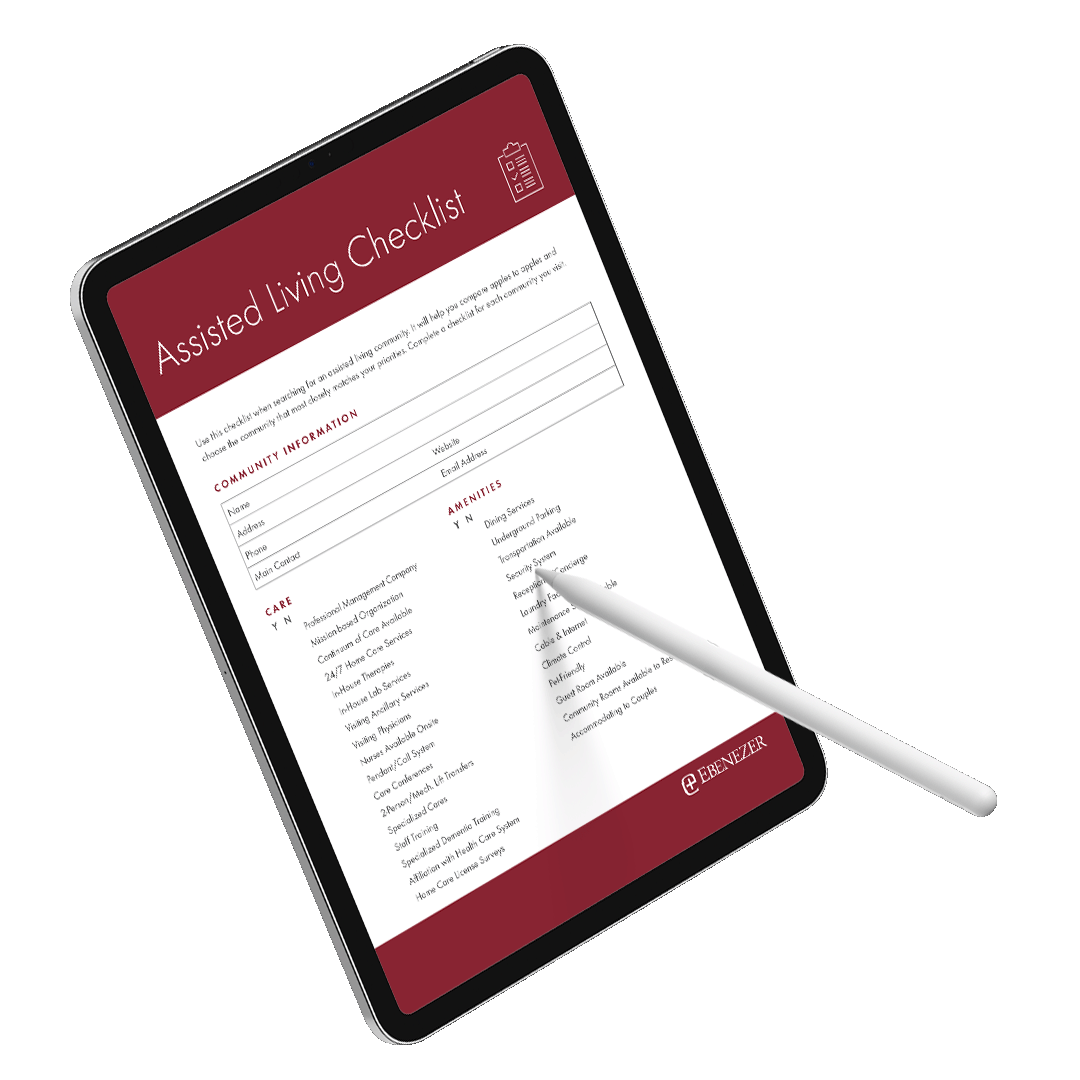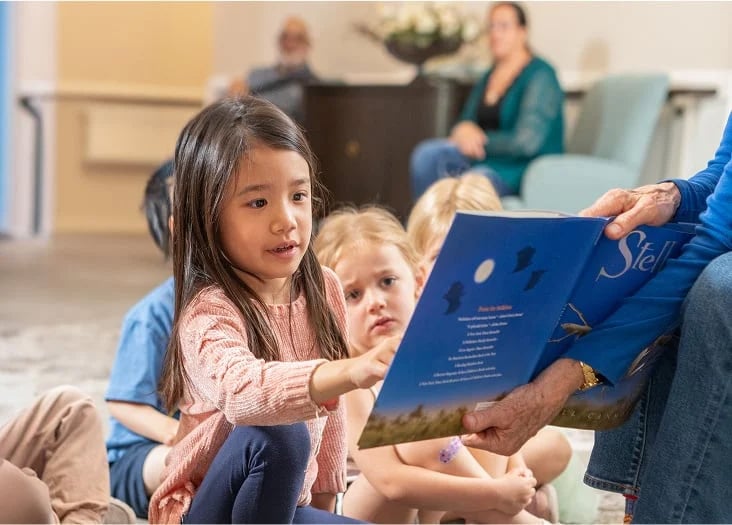Assisted Living
A senior living option for those who need some assistance with daily living and personal care. The goal is to help residents live in a vibrant, safe environment by offering daily activities and compassionate care. Our full array of services will grow with your needs so you can stay in your same apartment without the inconvenience of switching rooms or locations.

Why Assisted Living at Riley Crossing?
Our assisted living community is designed with a focus on vibrant and engaged living. Find opportunities for socialization with your neighbors, enjoy our plentiful green space and rooftop deck, or relax in the music lounge. If you would like to host, invite your friends and family to enjoy our community spaces or explore the local area. Whether you are looking to be active or relax, Riley Crossing has a space and activities for you to enjoy.


Assisted Living Checklist
A move to assisted living can be a positive transition, opening the door to new friendships, supportive care, and greater peace of mind.
Assisted Living Pricing
See a detailed breakdown of our community features, amenities, and services.

Download our Cost of Living Worksheet to compare your current cost of living expenses with ours.

Contact Us
Connect with our senior living team, or submit a general inquiry.
